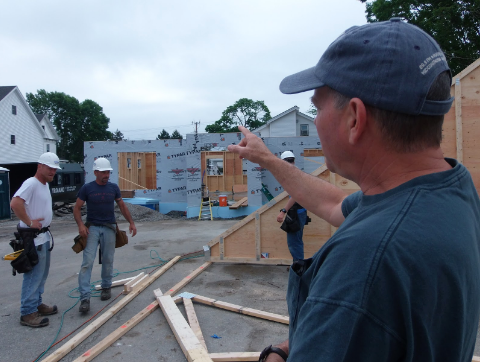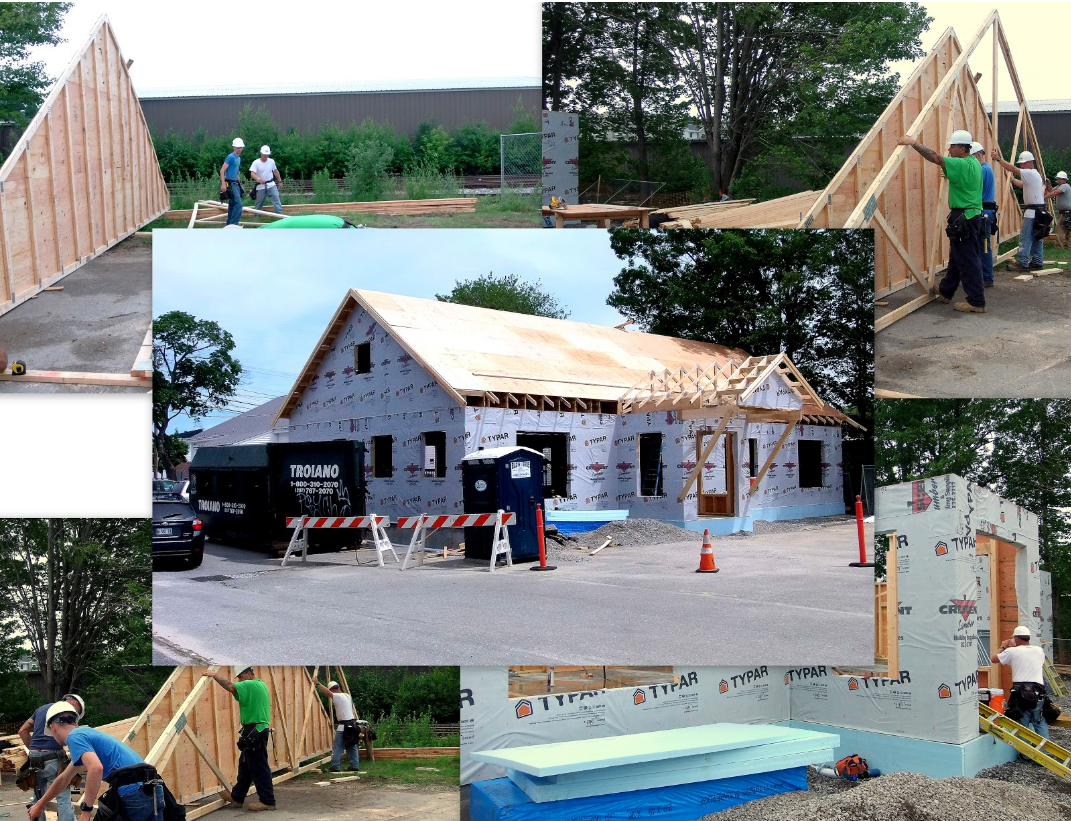Dana Baer is project manager for our new building. Dana has extensive engineering and construction experience and is a member of our Board of Directors. Now that work has been underway for several weeks, we asked Dana for a progress report.
TGP: Hi Dana, how are things going?
Dana: Things are going very well. Because of the location adjacent to old railroad facilities, we were concerned about what we might find when we excavated for the foundation of the new building. We completed that without problems and expect to be able to complete the building efficiently. We have an excellent contractor, Doten’s Construction from Freeport, who has been great to work with. Their subcontractors and suppliers are also doing high quality work.
TGP: What are some of the building’s main features?
Dana: The building is slightly larger than 2,100 square feet and has a small kitchenette for The Gathering Place volunteers to prepare and serve snacks and drinks to our guests. In addition to that there are three small offices for private consultations with guests. The entrance is from the west side of the building through a double set of glass doors. When completed, the building will have a charcoal gray roof and white vinyl siding. The building design, colors, and finishes were chosen to match well with the other buildings in the neighborhood.
TGP: Will it be as bright and pleasant as our present location?
Dana: Yes, it will be very bright, open and welcoming. The building will have large windows on all sides, and the main room is open and spacious. Our guests will have no problem finding us because it is immediately next door to the space the Seventh Day Adventist Church has so generously loaned the Gathering Place for the past 5 years.
TGP: How about energy efficiency?
Dana: Energy efficiency was very much part of the design. The building is built on a concrete slab that is fully insulated below and on the sides, and the walls and ceilings have better insulation than the current Maine energy code requires. The new facility will be heated with heat pumps, and it is so tight that the building will be ventilated with an energy recovery system to warm fresh air brought in from outside with heat in the air leaving the building. A radon removal system is installed under the slab to prevent radon problems that might occur in such an energy efficient building.
TGP: And parking?
Dana: Parking was a concern of the Town during the permitting process but the analysis prepared as part of the design indicates we will continue to have adequate parking after the new building is complete. Because the new building is located where an old building stood, we will not lose any parking spaces as a result of construction.
TGP: What’s next on the schedule?
Dana: In the next week the outside of the building will be “finished”. We expect windows, siding, and roof shingles to be installed. There will still be trim and permanent doors to be installed, but over the next week we should be able to get a very good idea about what the building will look like.
TGP: When will we be able to move in?
Dana: We are a bit behind schedule and weather is always a factor, but I am expecting to be able to move in by the end of August.
As project manager, Dana has spent many hours meeting with town officials, designers, and contractors as well as supervising construction to insure that our new building will be ready to occupy this summer. Thanks for taking time to answer our questions, Dana.





